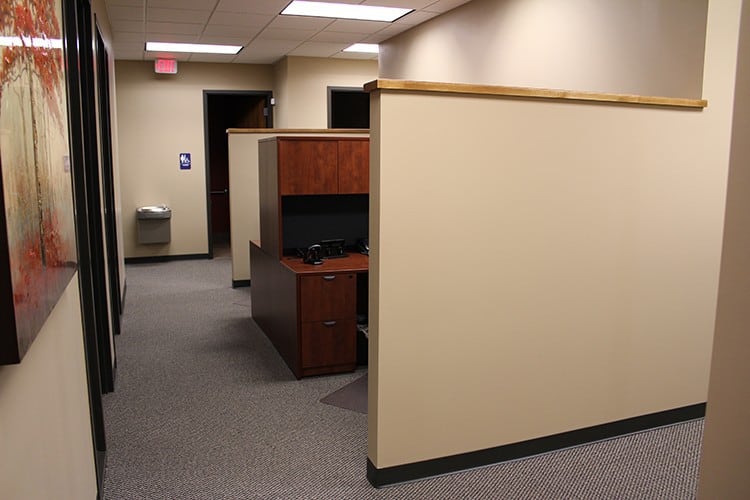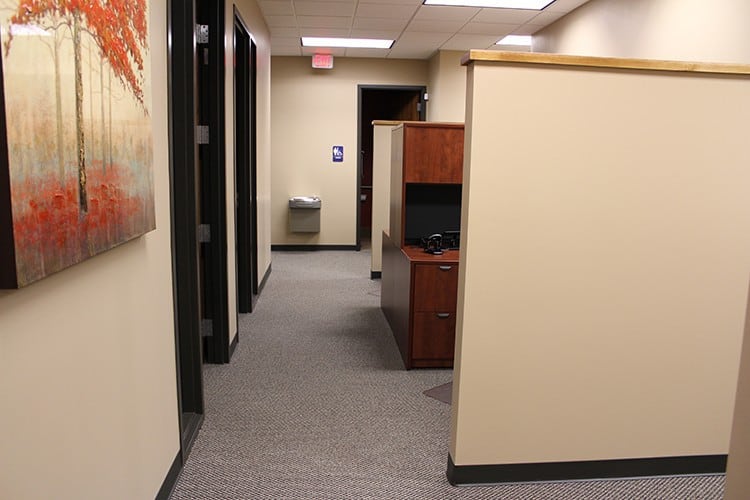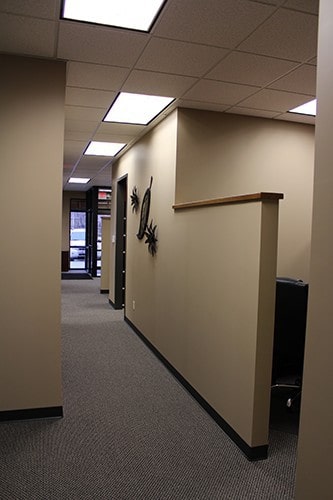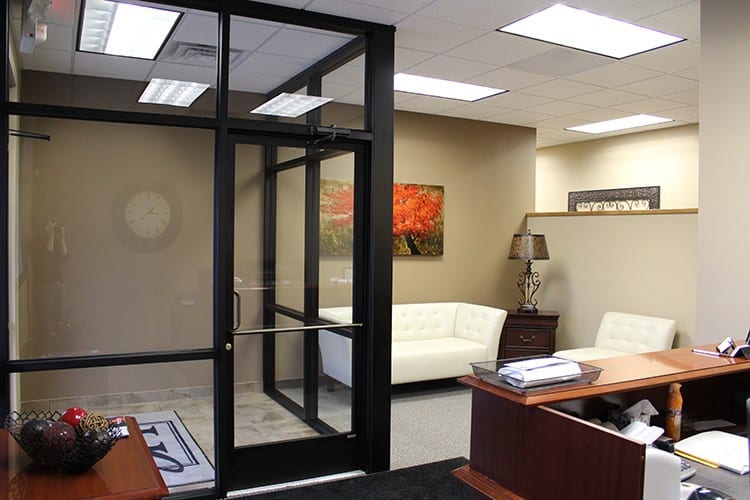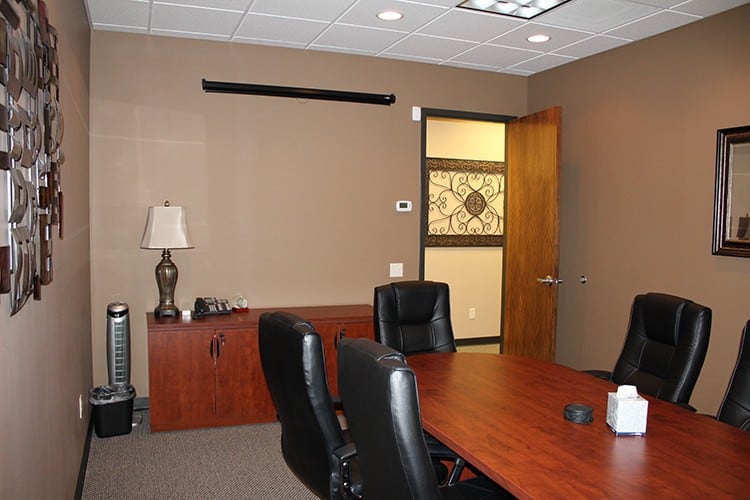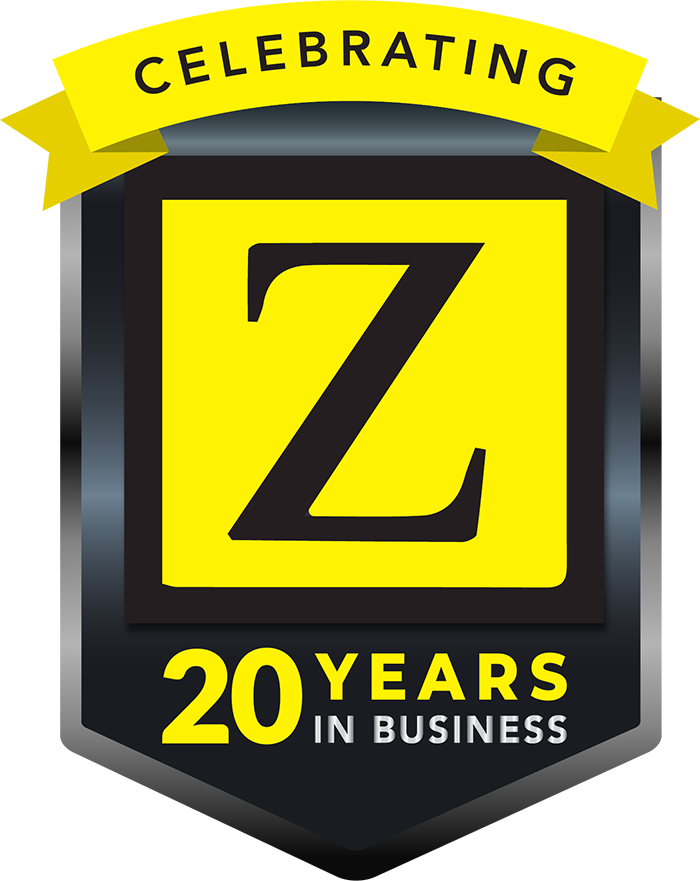For this 2,800 sf project, ZIPCO consulted with the client about specific ideas for their office. The space was then built according to the requirements of the client. New walls were constructed and finished. New ceilings and lighting were installed. New carpet, paint and fixtures were set to finish on time for a great working space. The space now includes a conference room, break room, front desk reception area, restrooms, work room and offices for employees.
